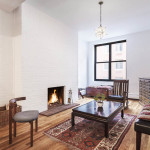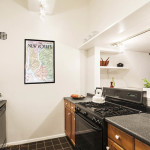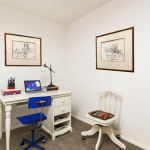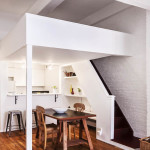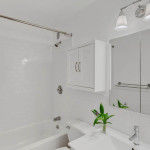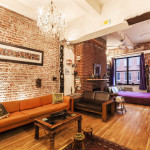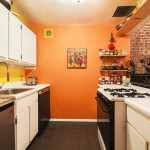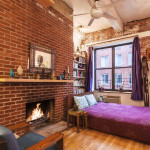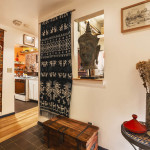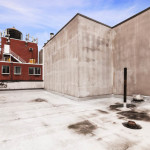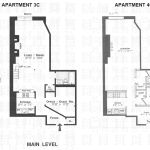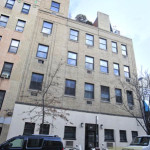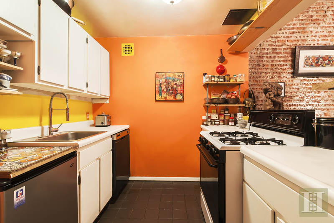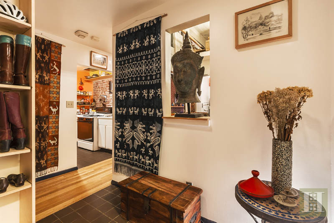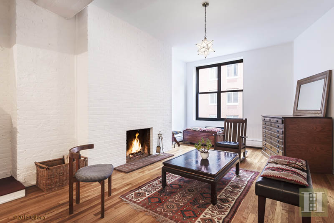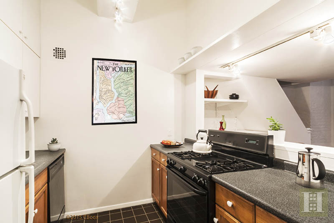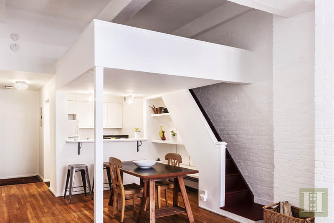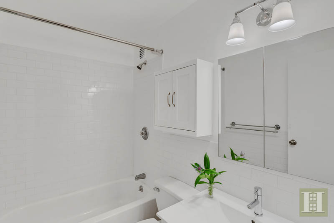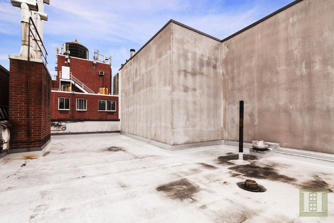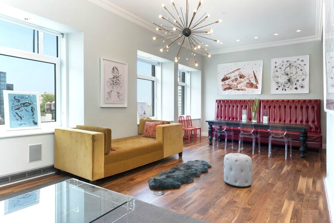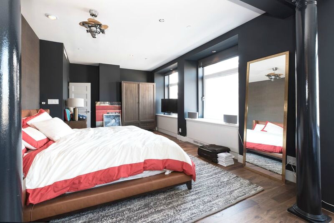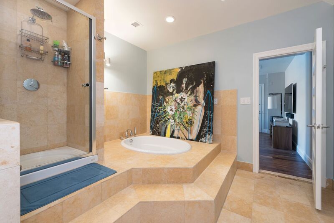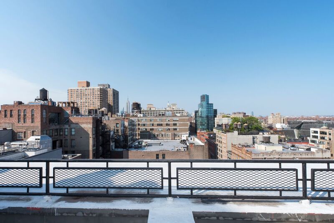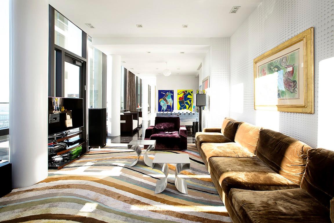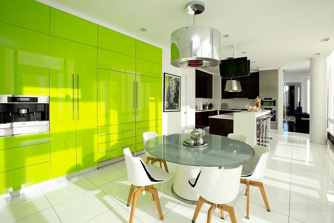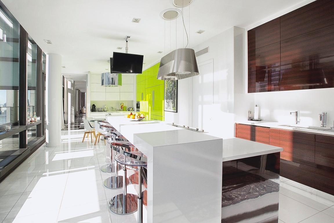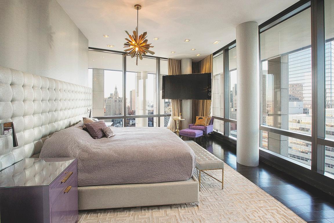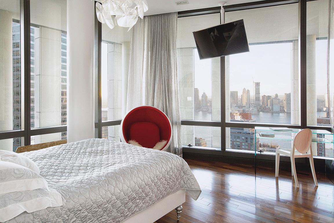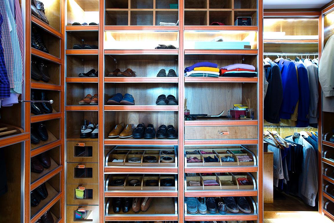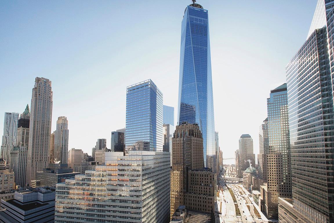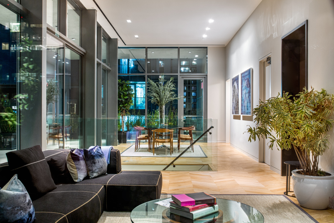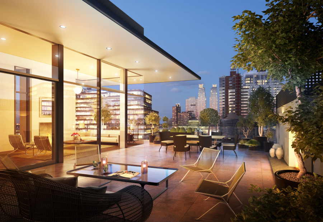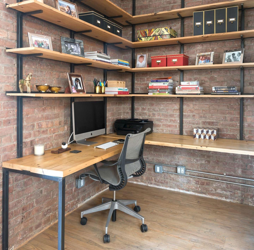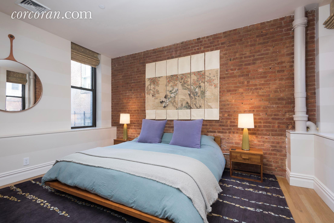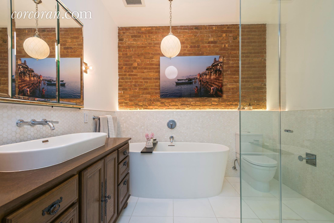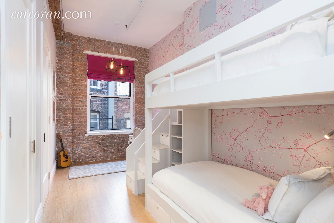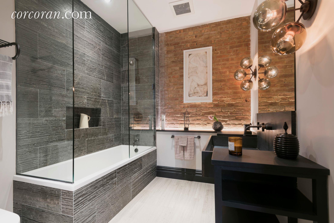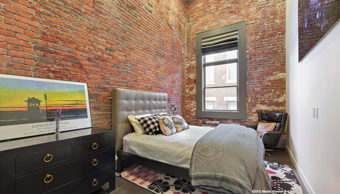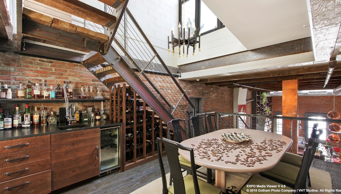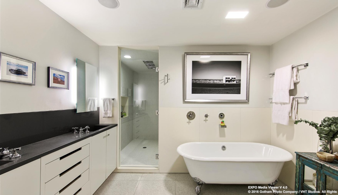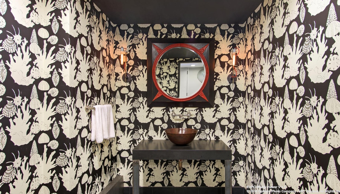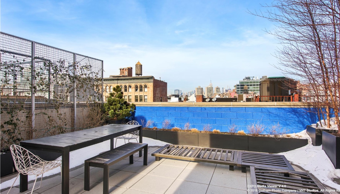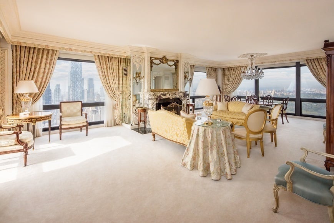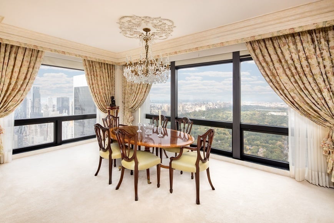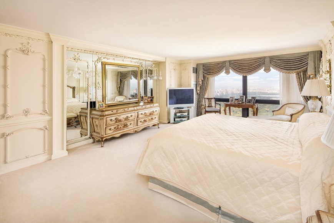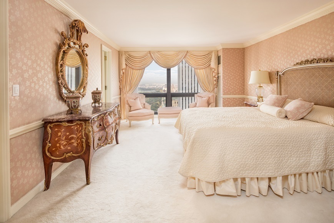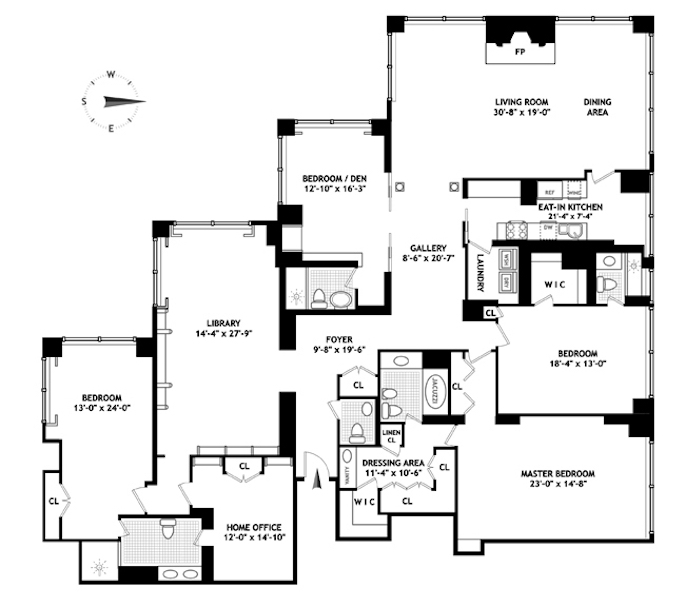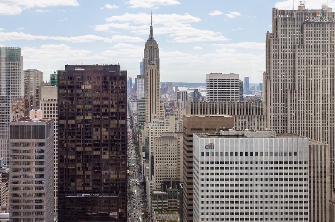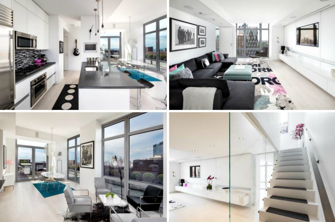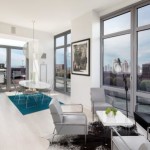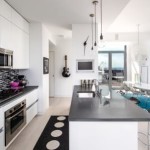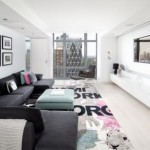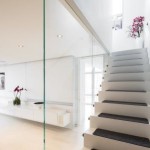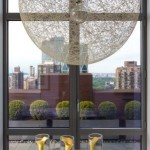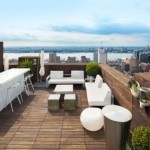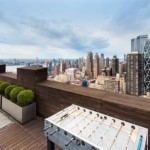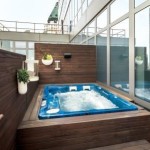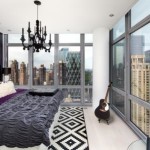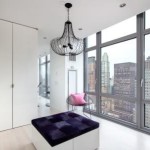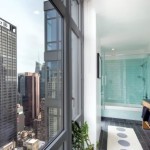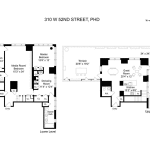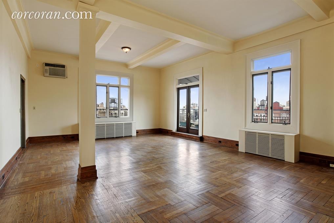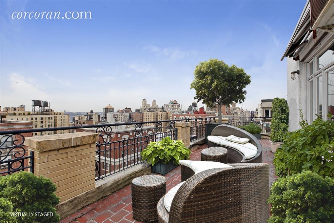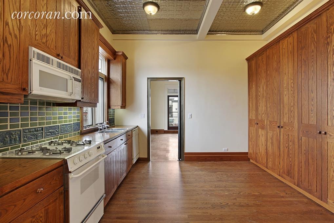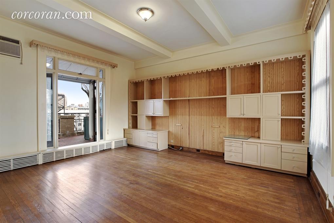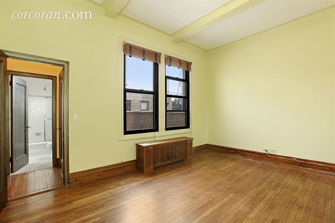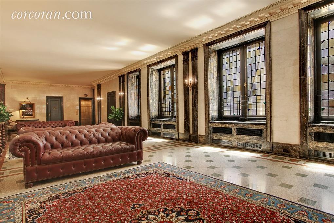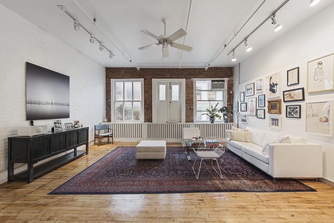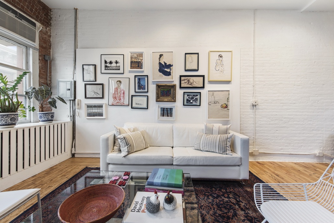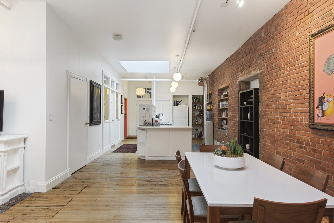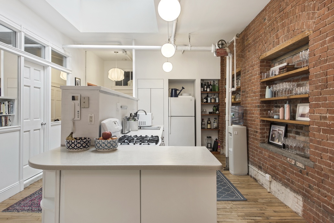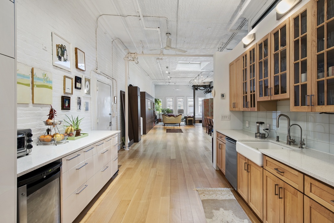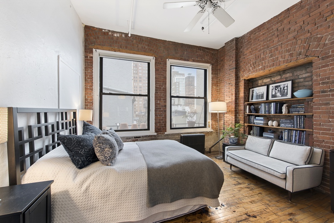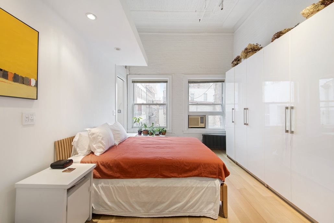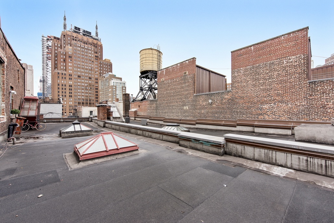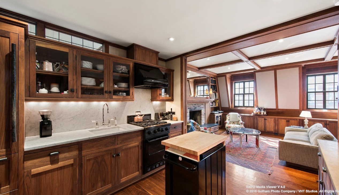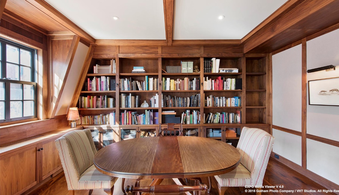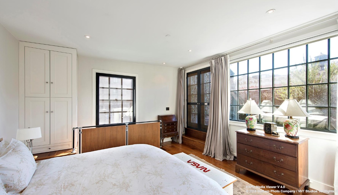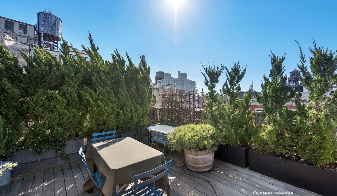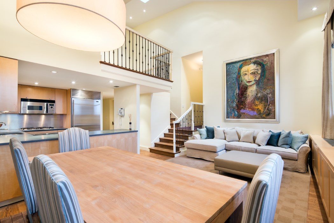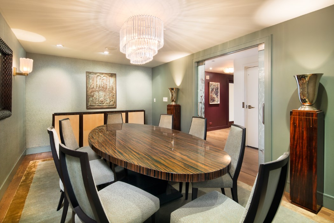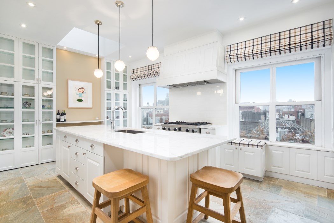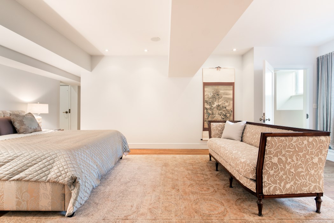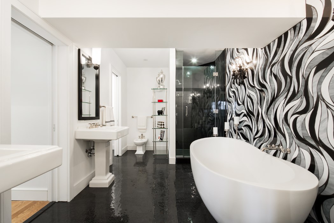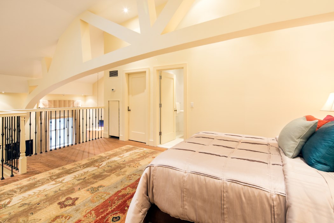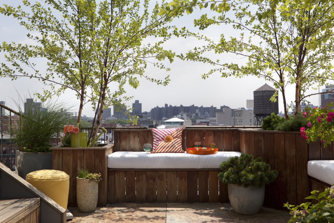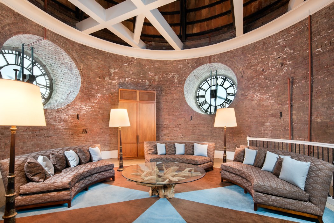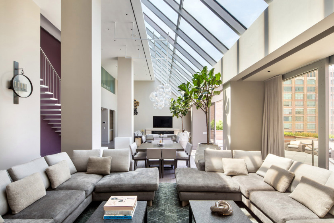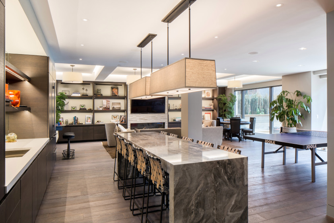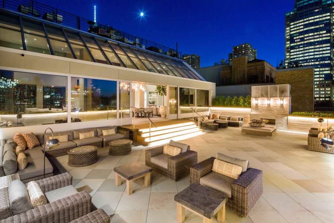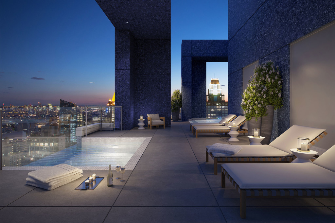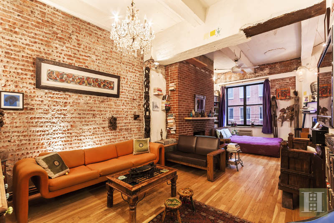
Tucked into the top two floors of 521 West 47th Street, a 1910 co-op loft building that was once a commercial bakery, “Penthouse C” is a package deal priced at $1.4 million consisting of units #3C and #4C and the roof space above them. The listing calls it an “Extremely rare and exciting ‘once in a lifetime’ chance to combine two authentic lofts plus the corresponding roof space to create your own 3-4 bedroom 3 bath penthouse,” though that may take some doing; in their current form, the two spaces offer two different flavors of loft-y bohemian charm.
What you’ll get is about 1,900 square feet of interior space and 350 square feet of rooftop dibs–provided you’re willing to take on the task of combining the two (the apartments are also for sale separately). It might well be a worthwhile project; the 16-unit building sits on a Hell’s Kitchen block at the heart of the West Midtown neighborhood’s small but beloved residential area, sandwiched between Sullivan Street Bakery–one of the area’s first “gentrifiers“–and a hip local coffee shop. Nearby on 9th Avenue you’ll find a surprising collection of some of the city’s best eateries, and you’re surrounded by community gardens, parks, Broadway and Midtown. Yet despite the nearby bustle this little enclave is still a real neighborhood, favored by theater types plus a healthy mix of families, hipsters, professionals and city folk of all types.
The top floor unit is really the more bohemian sibling, with plenty of exposed brick and a garret vibe. Exposed beams have been introduced to–but not entirely won over by–a coating of white; the kitchen is the funkier of the two, with graphic black and white finishes–probably accidental but still cool–colorful mediterranean tile and a big orange accent wall.
An entry gallery does double duty displaying art and keeping athletic gear organized.
A huge, brick-wrapped wood-burning hearth divides this cozy boho sleeping area–complete with purple silks and velvets–from the rest of the main room.
Downstairs, #3C leans more toward the classic European chic. The layout is similar, centered around a huge wood-burning fireplace, but here the bricks are a clean white. Both apartments get plenty of light from the north-facing window. The biggest drawback in this combo deal may be the fact that each unit only has one windowed exposure at its narrowest point, which may be a problem when it comes to fitting in multiple bedrooms. You’re getting two good-sized open loft studios; not ideal if you need lots of bedrooms but loaded with potential for an open-plan duplex or–with a really good architect on board–triplex.
The kitchen is more pulled-together in granite, wood and white–as a package deal, it’s like being in a kitchen showroom and not having to pick just one.

A pretty dining area sits below the unit’s sleeping/storage loft (according to the floor plan the space is only about four feet high); an interior room makes a convenient office, nursery or guest space.
A clean, modern bath fits in well here.
As with anywhere in the city, space for creating your own private outdoor oasis is always a big bonus–and the listing implies the ability to build upward here as well.
The walk-up building offers a virtual doorman and video intercom system, a package room and a laundry room, along with a liberal sublet policy. The building’s location is a Hell’s Kitchen sweet spot, on a tree-lined block of 47th street near the aforementioned 9th Street restaurant row, Hudson River Park bike paths, the neighborhood’s parks and gardens and a selection of food markets, boutiques and other destinations that continues to grow by the day, with the lights of Broadway, Lincoln Center, and Central Park nearby.
[Listing: 521 West 47th Street, PHC by Isaac Halpern and Suzette Meshulam for Halstead Property]
[Via CityRealty]
RELATED:
- For $699K, a Private Backyard and Tons of Charm in the Heart of Hell’s Kitchen
- New Yorker Spotlight: Scott Liroff Sheds Light on His Century-Old Family-Run Business, City Knickerbocker
- Hell’s Kitchen, Once the ‘Wild West,’ Now Undergoing Rapid Gentrification
- Penthouse Loft at Piano Factory Goes on the Market for $3.995 Million
Images courtesy of Halstead Property.
